Embleton Northumberland
Village History
The name Embleton is old English in origin. The oldest recorded spelling, from about 1200, is Elmesdun where dun is old English for hill and the Elmes part is less certain, being either caterpillar, thus caterpillar hill, or Aemele’s hill where Aemele is an Anglo Saxon family name.
An Embleton settlement is known from circa 1150 when it was the centre of the barony of Embleton and there was a vicar. In 1255 the barony belonged to Simon de Montford, Earl of Leicester and after his death in 1265, to the Earls of Lancaster. In 1274 Edmund, Earl of Lancaster, gave the lucrative rectorship to Merton College Oxford. In 1313 Earl Thomas commenced building Dunstanburgh Castle.
The Embleton estate remained part of the duchy of Lancaster until 1604 when James I sold it to Sir Ralph Grey of Chillingham for £1,492. 14s. The lands remained in the hands of the descendants of Ralph Grey until Lord Tankerville sold them in 1869 to the trustees of the late Mr Samuel Eyres of Leeds. There the estate remained, certainly until the early part of the 20th century.
Merton College supplied a steady stream of vicars to Embleton including Vincent Edwards (1680 – 1712) who provided Embleton with one of the first village schools in the country. Another vicar was Mandell Creighton (1875 – 84), a history don and a future Bishop of London. The Creighton Memorial Hall was built using money raised by his widow, Louisa Creighton, in 1903. The hall was renovated in 2000/2001 and remains one of the largest village halls in North Northumberland.
The other thread running through the parish history is warfare. The Scots won and controlled Northumberland in the first half of the twelfth century, to the great disadvantage of local people and the economy. They were driven out by Henry II in 1157. However there were 300 years of cross-border conflict with rids and reprisals involving death, destruction and wholescale theft. During the reign of James II of Scotland (c1450) the men of Embleton were instructed that ‘in order to avoid conflagrations to take the roof off their dwellings and to carry away to a place of safety’. During the War of the Roses the condition of the people and the village was worse than ever as Northumberland was the scene of violent struggles.
In the sixteenth century peace and prosperity returned to the area and fortunes began to recover.
Embleton Village
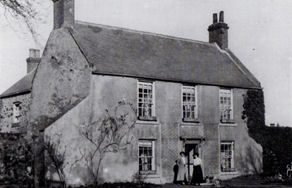
Moot Hall
Moot Hall was once the ‘King’s Court’ or manorial court. In 1532 Henry VIII spent 46 shillings repairing the house and stables below it and in 1586 Queen Elizabeth paid £124-13-0d for major renovation works. In 1604 James I sold the house to Lord Tankerville but it continued to act as a court house. There is evidence that around 1730 the Hall ceased to be a public building and became a private residence.
By the seventeenth century the fortified vicarage had been remodelled as a country house, the Moot Hall restored using material from Dunstanburgh Castle, a fine circular dovecote built and agriculture and fishing prospered whilst new farms, such as East Farm, were established.
In the eighteenth century a second dovecote north of the vicarage was built, as were some of the terraced buildings on Front Street.
The United Presbyterian Chapel was built in 1833. It was in the church manse that William Thomas Stead, social reformer, campaigning journalist and editor of the Pall Mall Gazette was born in 1849. He lost his life in the Titanic disaster, and is commemorated in the village by a street name and a plaque on the manse, which is now a private house.
.
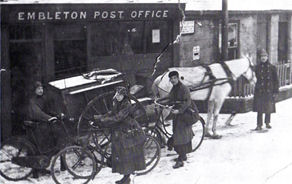
Embleton Post Office c1916
In October 1841 a Post Office opened in the village. By 1882 it had become a money order and savings office and in 1897 it was further upgraded to become a telegraph office. Between 1880 and 1890 the Post office moved from its original site to a building next to the Greys Inn. In 1958 it moved again to its current location on Front Street.
By the 1860s some changes had occurred in the village:- quarries were recorded at both the north and south ends of the village, Sunny Brae and Dene View House at the south end of the village had been built and Stanley Terrace and others had appeared around the Greys Inn. A group of buildings, including Embleton Cottage and a smithy had been built around the Blue Bell Inn. The Church Parish Rooms had become a girls school and the Vincent Edwards school site was now isolated and in an exposed location on the edge of the ridge. The road pattern and density of development had not changed in the last 50 years.
By 1870 the north quarry had grown and covered an area about half the size of the village. This expansion of the quarry threatened the school building and the present school was built to replace it. As the turn of the century approached a police station, with cells, was built as was a new, grander Presbyterian Manse.
In 1911 a new pant (fountain) was built on the village green to commemorate the coronation of King George V. Around 1914 the six Sea Lane Villas were completed and by the end of WW1 the quarry had swallowed up the old school building. However, this marked the end of its southward expansion and future growth was to the east. A railway (tramway) had been built to connect the quarry to the railway station at Christon Bank.
In 1914 Embleton boasted three pubs (Greys Inn, Railway Inn and the Blue Bell), several beer houses and the Dunstanborough Castle Hotel. There were two butchers shops, three grocers and bakers shops, two blacksmiths with at least one smithy, at least four milk suppliers, three carriers, a tailor, a boot and shoe maker, two dressmakers, two joiners, several general contractors and a policeman complete with police station. There were two churches (Embleton Presbyterian Church and Holy Trinity Church) the Creighton Hall and a doctor with surgery.
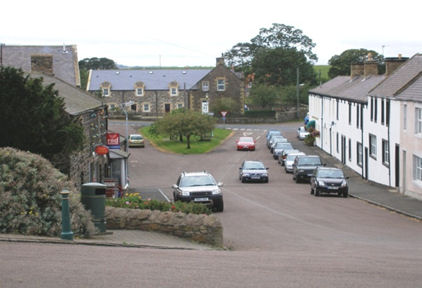
Embleton Front Street c1920
In 1918 the Embleton Co-op opened on Front Street. Apart from shop trade they employed a traveller who bicycled over a large area calling on customers once a fortnight. In addition to normal grocery supplies he also took orders for hardware, carpets and furniture from a catalogue.
Between the wars the village continued to grow with the completion of Merton Cottages in the 1920s/30s and the Station Road Villas in the late 1920s. A pair of innovative prefabricated bungalows was re-erected from the Newcastle North East Coast Exhibition of 1927. In the early days of WW2 several concrete pillboxes were erected in the Parish, some of which remain today.
In 1946 two identical bungalows were built opposite what is now the Embleton Service Station.
In 1947 a new Council estate began to be developed at Greyfield, on the site of the former village football pitch. The first six houses (wooden) were given by Sweden to Alnwick District Council.
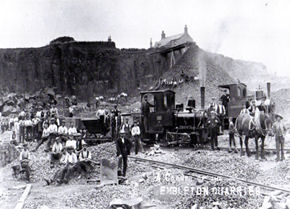
Embleton Quarry (North)
The major employer in Embleton was the large whinstone quarry to the north. This provided employment for about 80 men and operated for almost 100 years until it closed in 1961.
The quarry was used by Northumberland County Council as a landfill site for a number of years until the 1990s, after which time the landfill was dug into the ground and nature was allowed to take over. This created a haven for wildlife, at the same time providing a pleasant place to walk and a natural play area for children.
In 2017 ownership of the quarry was transferred from NCC to the Embleton Parish Council. Decisions have yet to be made as to the future usage of the quarry although the intention is to maintain the current natural ambience, in line with the wishes of residents at the time the Parish Plan was drawn up in 2009.
Agriculture provided the other major employment, but with changes in farming methods very few people now work on the land. On a local farm employment has fallen from ten to one over the last 30 years. There is now little employment in the village and what exists is mostly linked to the tourist trade and is to some extent seasonal.
Development
In the second half of the 20th century Greyfield was completed and new estates (Woodstead and Westview) were built on the west side of the village.
Development continued into the 21st century with a terrace of four houses being built on the site of the old village pond and old garage, near the Dunstanburgh Castle Hotel, and a new terrace of three letting cottages was added to the side of the now redundant police house. The first new street in over a hundred years, Dovecote Close, was built on land at the western edge of the village near the church and Georgian dovecote.
In 2007 the centre of the village was declared a conservation area by Alnwick District Council. Conservation areas are ‘areas of special architectural or historic interest, the character or appearance of which it is desirable to preserve or enhance’.
Between 1851 and 1911 the population of Embleton fell steadily, starting at 491residents and finishing at 404. Over the next 100 years the shifts up and down are not known but in 2011 there were some 450 people living in the village.
In 2013 the hamlet of Dunstan Steads was transferred from Craster Parish to Embleton Parish.
In 2016 a further new development, Whinstone View, was created on land which was part of the former whinstone quarry, adding a further 16 homes to the village.
Further development in 2017 at the north west end of the village has added a further 36 homes to the village (Creighton Place).
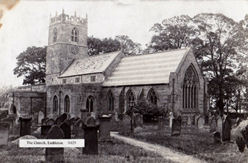
Holy Trinity Church
The earliest remaining parts of Holy Trinity church are the base of the tower and the nave arcades which date from around 1300. The first rector of whom there is any record is one Adam, who lived at the end of the 12th century. The upper part of the tower was added some time in the 14th century. In 1395 repairs were made to the choir window. It would appear that nave aisles were built in the 15th century and the south porch added soon after.
In 1734 repairs were carried out to the tower ‘to prevent further ruines’ and in 1742 a gallery was built at the west end of the church and a staircase made from it to the belfry. Considerable repairs were carried out in the early 17th century including a new roof and ceiling for the nave, re-flooring with flags, repairing the pews and building the churchyard wall.
It may be that at this time the 13th century chancel was replaced by a simple Georgian structure with a low flat white-washed ceiling. A second gallery was added at this time at the west end of the north aisle.
Despite all this work there was continued unease, and in 1849 a meeting was called ‘to consider the condition of the church and the necessity of reseating it and the repairing the floor and roof thereof’. In 1849 – 50 the celebrated Newcastle architect John Dobson was employed on a major ‘restoration’ of the church. The nave aisles were extended as far as the west wall of the tower. The two galleries were presumably demolished at this time and the north aisle extended. All the windows were replaced by ones with ‘19th century decorated tracery’. The nave roof was renewed and the porch was taken down but rebuilt on the same foundations, only higher than before.
In 1866 – 67 the Victorian ‘restoration’ was completed when the Georgian chancel was replaced by a fine example of Victorian gothic. In 1879 a new hot water heating system was installed at a cost of £81.
In 1887 the vicar was given permission to remove plaster from the north and south walls to investigate damp and so the internal appearance of the church was altered from the rendered and white-washed state it had had for seven hundred years.
In 1892 a new frame and bells were installed, replacing older ones. By 1997 the oak frame had become dangerous and needed to be replaced. Whilst this new frame was being constructed the bells were sent to be re-tuned. The bells were reinstalled in November 2000.
In 1893 a clock with two faces was installed in the church tower
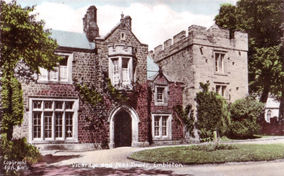
Embleton Pele Tower
About 1332 the rectory of Embleton was converted into a perpetual vicarage. Although the ‘Turris de Emyldon’ was included in the census of the fortified houses of Northumberland drawn up in 1415, the elongated ground plan and the thin walls suggest that it was not originally built as a pele tower, but rather as a “solar” of a mediaeval dwelling house. This house may have suffered damage when the Scots army laid waste to Embleton in l385, because in 1393-5 the sum of £2 6s 5d was spent on repairs, while in 1395 the newly appointed vicar received £13 6s 8d in cash and XL marks worth of corn pro suo novo edificio. The loopholes still visible near the angles of the tower were probably inserted at this time to provide more effective defense in the event of future forays by the marauding Scots.
The fortifications of the tower were further improved at some time during the reign of Edward IV (1441-83), when vicar Thomas Eland (1431-85) was granted a license to crenelate. It was possibly Eland, also, who strengthened the ground floor of the tower by introducing the unusual feature of a double barrel vault, and installed a large, simple and well-proportioned stone fireplace in one of the two chambers thus formed. A number of other alterations and improvements recorded during the 15th Century include the installation of a “place of ease” at the modest cost of 3s 4d.
The more settled times of the Tudors saw the provision of the large mullioned windows still visible in the north east elevation of the Tower around 1600.
The comparatively modern house to which the Tower is now attached grew in several stages. The present kitchen and the room over it (traditionally the nursery) appear to date from the third quarter of the 18th Century. The block of buildings which link the Tower with the main house and contain the back stairs, which now give access to the upper rooms of the Tower, date from the beginning of the 19th Century.
The most substantial part of the present house dates from 1828 and was designed by architect John Dobson for George Dixwell Grimes, vicar from 1822 – 1830. Dobson refaced the south-western end of the tower, inserting new windows, and built a large extension with handsome reception rooms overlooking the garden. Like many other vicarages, Dobson’s house was to prove inconveniently large in the changed social conditions of the 20th century. In the late 1970s a new vicarage of more convenient size was built and, for the first time after many centuries, the house passed out of ecclesiastic occupation.
Since 1978 both the ancient and modern wings of the house have undergone extensive restoration.
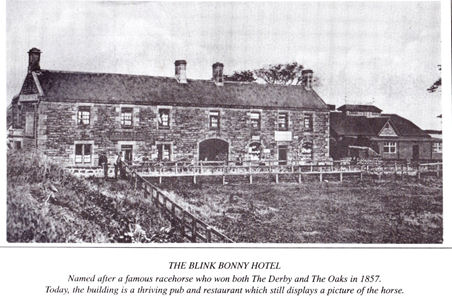
Christon Bank
In 1598 there is mention of a freeholder called Thomas Cryston who owned one fourth of a freehold ‘farm’. The village was named after this family who continued to be small farmers, and in time changed the spelling of their name to Christon. The family was recorded as belonging to the Society of Friends. Christon Bank consisted of only fourteen houses before 1850. Facing west, only one house existed on the left of the main road, and the Rising Sun Public House at the north end of the street was the first of thirteen houses on the right hand side. Redstead Cottages are older than 1850 and at that date there was a second row of cottages behind them. The railway was constructed in about 1847 and a main line station was built, which changed the nature of the village from a remote agricultural settlement.
On the 1850 map were the station house, the warehouse, the Blink Bonny Hotel, and a colliery on the east side of the railway. In 1885 the number of passengers recorded was just over 10,000 with over 6,000 livestock and 2,000 tons of raw materials carried. The station closed in 1958. A colliery situated south of the village on the road to Rennington may have produced coal to burn at the lime kilns which were situated nearby to the east. The lime quarry closed after it was flooded. The old well, situated opposite the Methodist Church was erected in 1861 by public subscription, whilst the church itself was built in 1891. By 1899 three more cottages and two of the West End Villas had been added.
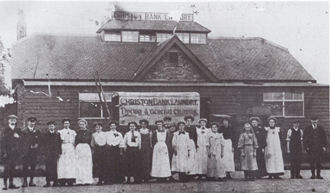
Christon Bank Laundry
The laundry, built around 1900 to provide employment for local women, was provided by the Grey families of Fallodon and Howick and was closed in 1952. The building now houses the village shop and post office. Two more houses were built at West End in about 1900 and threshing engines were kept in the shed opposite Homer’s cottage. Behind Homer’s cottage was the village bakery which closed in 1977.
In 1901 there are some 105 residents listed as living in the village
In 1914 the village was home to an active railway station, a large laundry, a bakery, two pubs (the Blink Bonny and the Rising Sun) a shop (next to the Blink Bonny) and two dressmakers plus, of course, the Methodist Chapel.
Until 1939 the shop and post office were situated in the east end of the Blink Bonny building. A commercial garage was constructed in the 1930’s east of the laundry on glebe land known as Priestmoor, and the ex 1914 – 19 war hut was used as a bungalow until the 1970’s. A new garage was built after the 1939 – 45 war and other property added to the village during the 1960’s and 70’s.
The biggest building expansion occurred in the late 1980’s with the erection of three bungalows opposite the Blink Bonny, the start of Mount View estate opposite the church and the development of Redstead’s fields site which was the old railway siding. By July 2001 the village contained 86 dwellings. Development has continued, with new houses being built on an estate to the west of the village and, recently, the site previously occupied by the garage and transport business. As of December 2007 there were 119 dwellings in the village. The land known as Christon Bank farm, to the west of the village, was purchased by Robert Christon in 1698 and in 1759 the farm was conveyed to Henry Taylor of Rock. Buildings continued to be added until the farm reached its present size and layout. Today the farmhouse remains a private dwelling but the barns, cart sheds and cottages have been refurbished to provide modern dwellings which are mostly second homes or holiday lets.
In 2011 it was estimated that some 220 people resided in Christon Bank.
